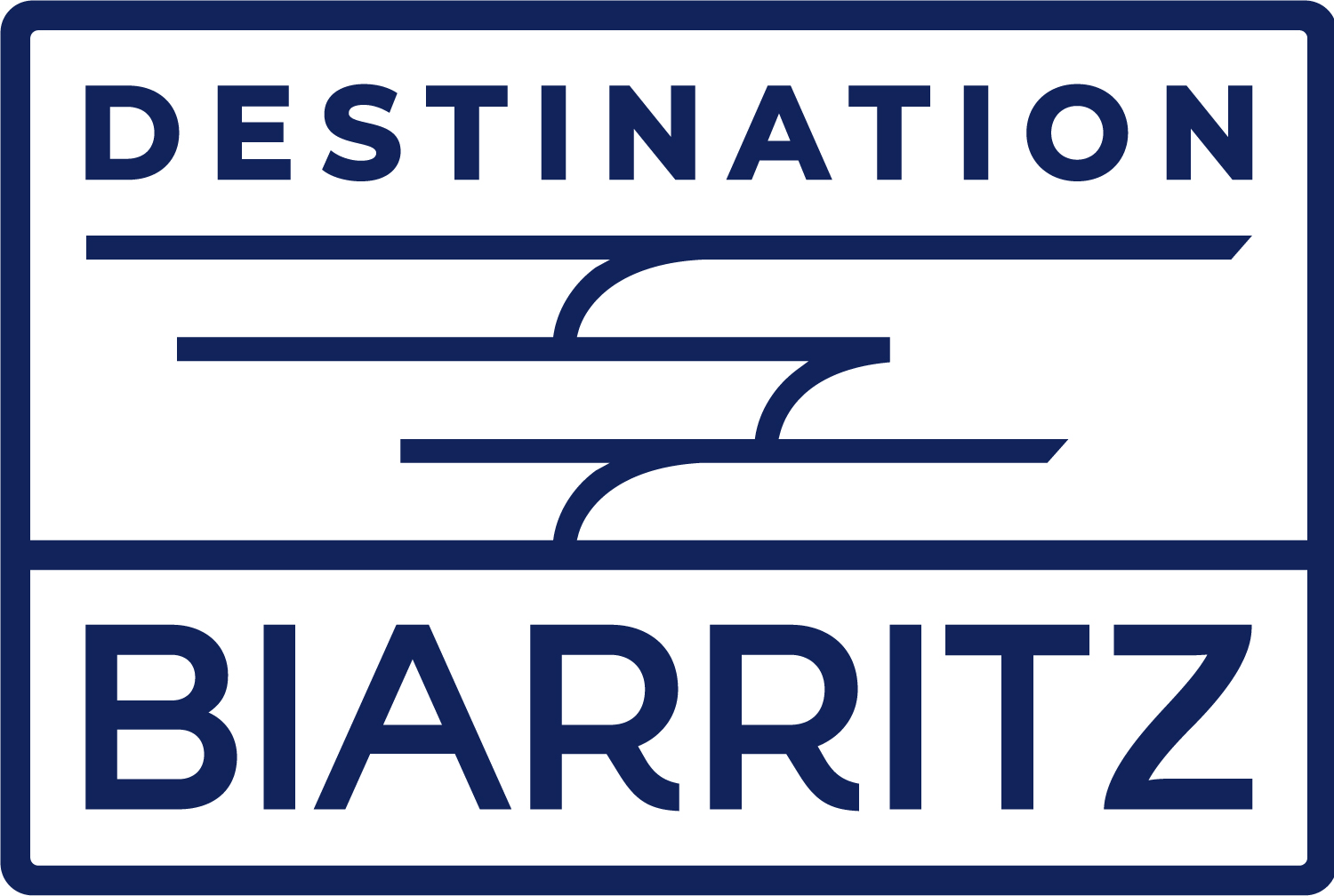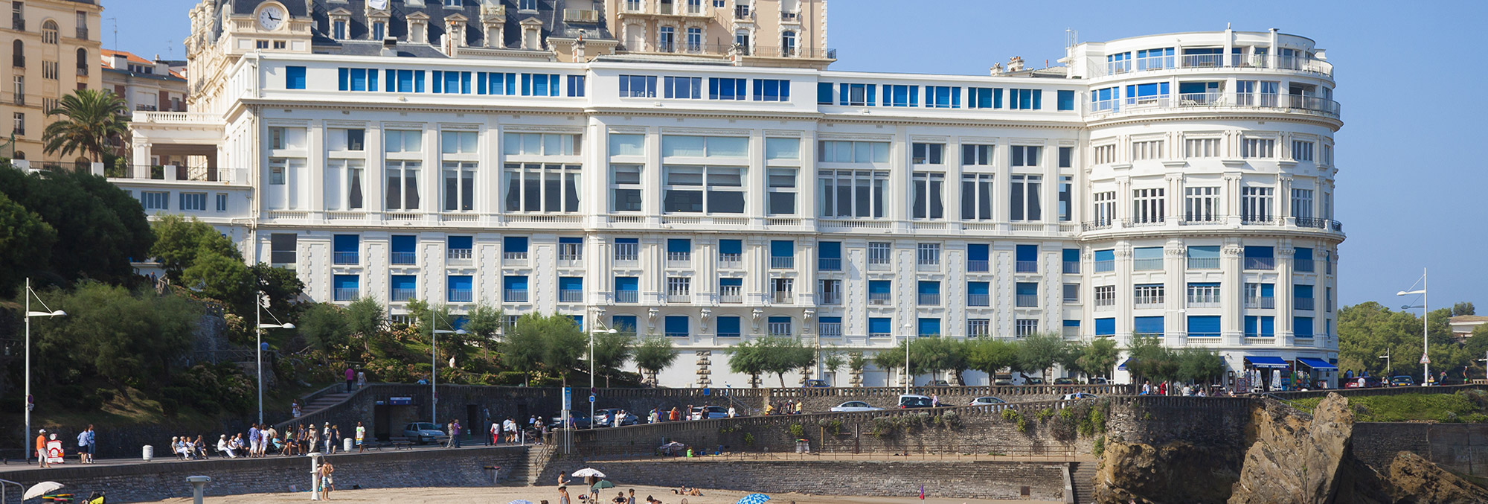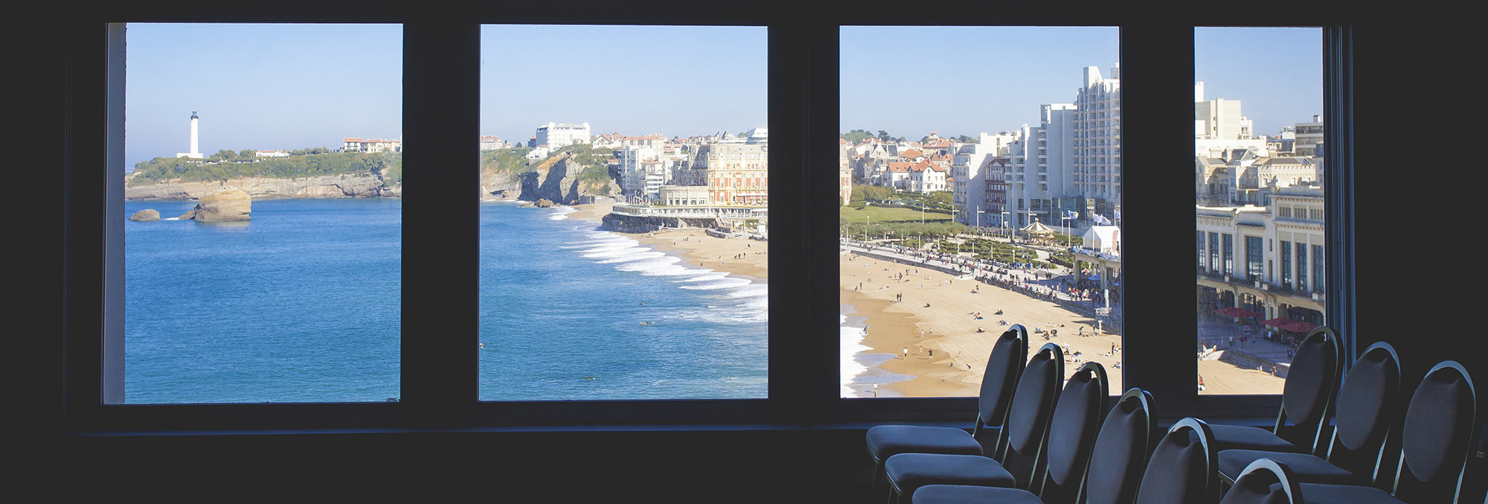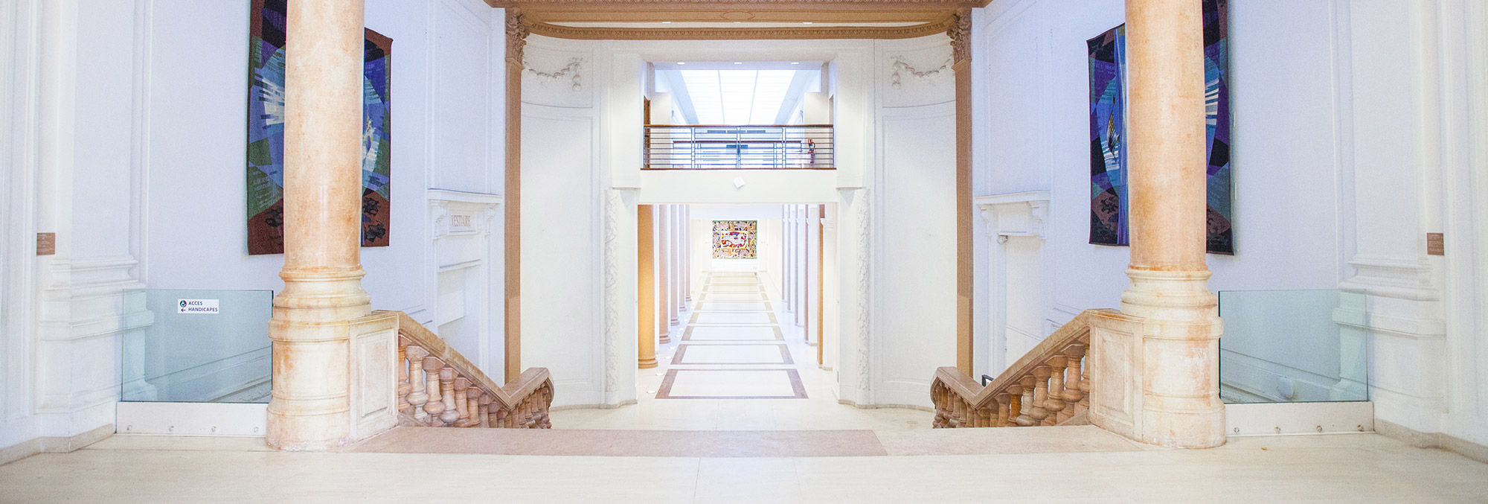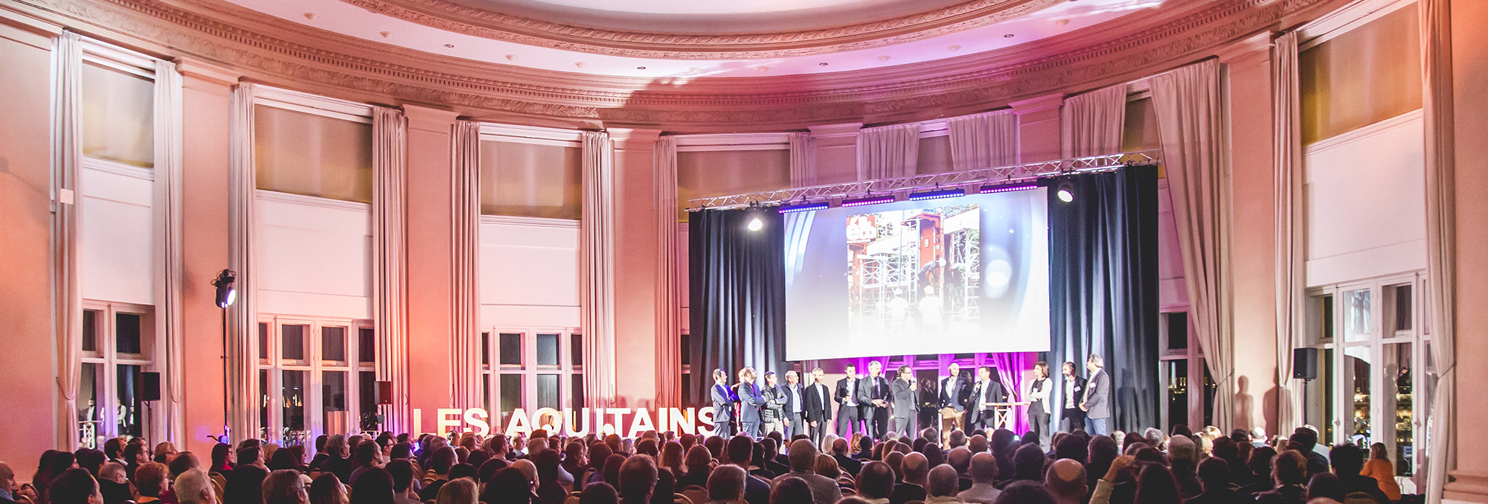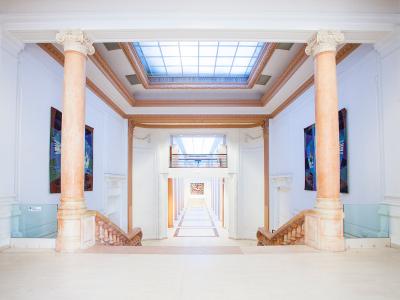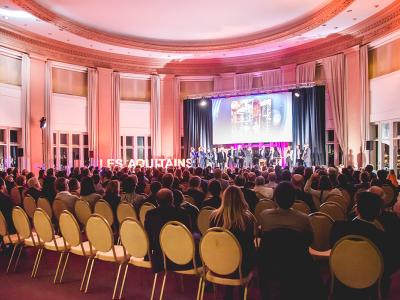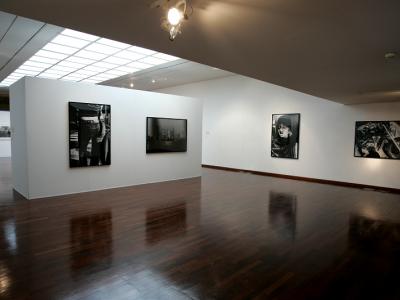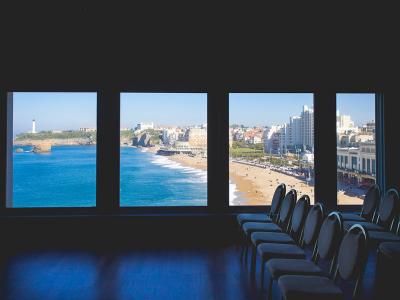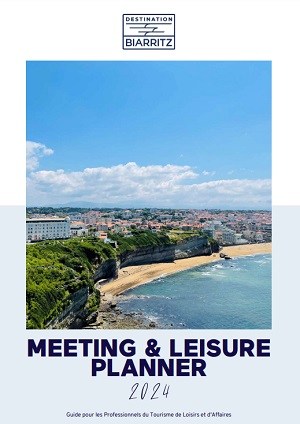Located in the heart of Biarritz and overlooking the ocean, the Bellevue has the charm of a Belle-Epoque style. beautifully redesigned by architect Jean-Michel Wilmotte.
Originally built in the ‘30 s, this centre was redesigned in 1999 by architect Jean-Michel Wilmotte to combine the charm of the belle epoque style with modern performance.
Right on the sea front The Belevue is the ideal location for your business conferences, seminars and conferences, with or without exhibition.
There are 10 meeting rooms spanning some 3000 m² that can be adjusted as needed and an auditorium with 489 seats.
Le Bellevue
64200 BIARRITZ
+33 5 59 22 37 08 How to get there Technical Files
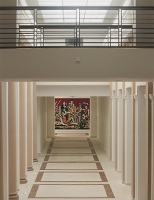
// Reception Lobby – Gallery
The 450-square-meter entrance hall, with its changing rooms and adjoining bar, provides a comfortable welcome to guests.
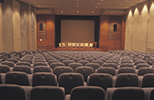
// Auditorium
Seating capacity of 489 people at small tables. Stage with display screen (6 x 4m), area for general control, and interpreting booths, to be equipped.
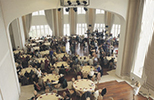
// La Rotonde
La Rotonde is a 700-squaremeter extension of the Atlantic suite. With a 7m-high ceiling, this venue is ideally suited to host all kinds of receptions (when linked to the Atlantic suite, it provides seating for up to 1000 guests for cocktail parties, dinners, exhibitions, etc.)
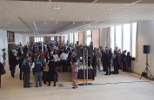
// Atlantique Suite
With stunning views over the Grande Plage (Biarritz town beach), this 500-square-meter venue can be customized to suit a variety of uses.
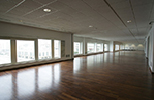
// Conference Rooms
CONFERENCE ROOMS LES RHUNES
Les Rhunes suite comprises two adjoining rooms, each of them 200 square meters large, for meetings and exhibitions.
CONFERENCE ROOMS LES VAGUES
This flexible space, with unique views over the lighthouse and the Hotel du Palais, is made up of 5 rooms and can be fitted to the required size, with a range of 60 to 350 square meters












